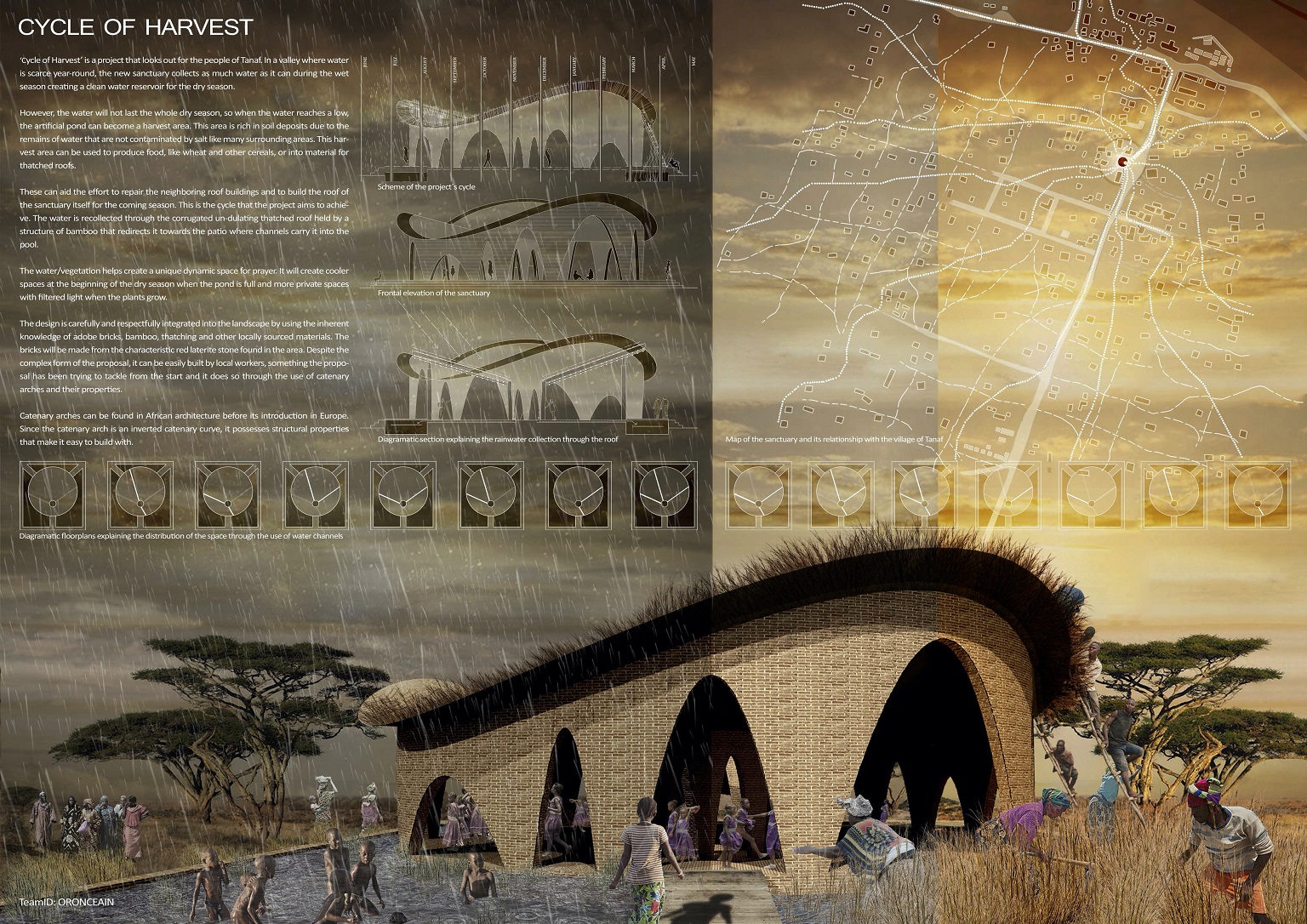CYCLE OF HARVEST

Proposal for the Architectural Competition SACRED ARCHITECTURE. Tanaf (Senegal)
‘Cycle of Harvest’ is a project that looks out for the people of Tanaf. In a valley where water is scarce year-round, the new sanctuary collects as much water as it can during the wet season creating a clean water reservoir for the dry season. However, the water will not last the whole dry season, so when the water reaches a low, the arAficial pond can become a harvest area. This area is rich in soil deposits due to the remains of water that are not contaminated by salt like many surrounding areas. This harvest area can be used to produce food, like wheat and other cereals, or into material for thatched roofs. These can aid the effort to repair the neighboring roof buildings and to build the roof of the sanctuary itself for the coming season. This is the cycle that the project aims to achieve. The water is recollected through the corrugated undulaAng thatched roof held by a structure of bamboo that redirects it towards the paAo where channels carry it into the pool.
The water/vegetaAon helps create a unique dynamic space for prayer. It will create cooler spaces at the beginning of the dry season when the pond is full and more private spaces with filtered light when the plants grow. The design is carefully and respecGully integrated into the landscape by using the inherent knowledge of adobe bricks, bamboo, thatching and other locally sourced materials. The bricks will be made from the characterisAc red laterite stone found in the area.
Despite the complex form of the proposal, it can be easily built by local workers, something the proposal has been trying to tackle from the start and it does so through the use of catenary arches and their properties. Catenary arches can be found in African architecture before its introducAon in Europe. Since the catenary arch is an inverted catenary curve, it possesses structural properAes that make it easy to build with.
Access to easily available materials like wood and rope enable anyone to easily make a formwork to lay the bricks on top of. Using desired dimensions of height and width for openings, a rope hung between two points can guide the creaAon of a catenary curve that informs a catenary arch, when it is inverted. ANer the formwork is done from the wooden panel the arch is ready to be built. These arches will populate the façade creaAng permeable spaces that let light in and the cool wind that carries the freshness of the water surrounding the building, reducing the heat. Although it is separated from the streets, its small change in elevaAon and proximity to water and vegetation informs its location within the site.
The interior space is organized by two main elements: the paAo and the channels. The paAo is located close to the entry bridge creaAng a welcoming space that prepares the visitor for the events inside. It also builds a barrier between the busy main street of Tanaf and the main space of the building, that reinforces the spiritual space. The channels are filled with water depending on the needs of the people. This allows the interior of the building to host different kind of religious or public events based on those needs.
The project looks to minimize the negative environmental impact of a building by using natural and local materials and recollect as much water as it can for the benefit of the Tanaf people. This project includes everyone in its design and uAlizes their inherent knowledge of locally sourced materials.
Team: Paula López Gomez and Jose Martinez Gaya
CONTACT
Address: Plaza de la Moreria, 1 (Madrid, Spain)
Phone number: +34 686 31 82 45
E-mail: isilpp@icloud.com
